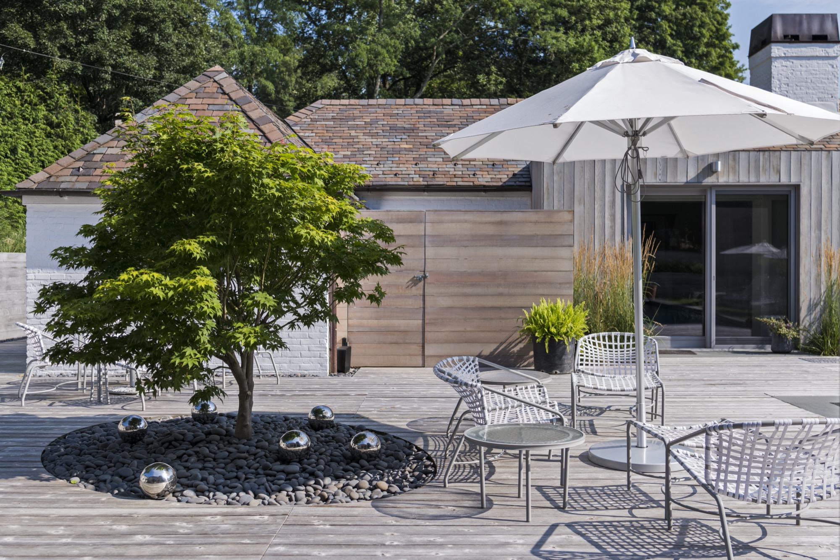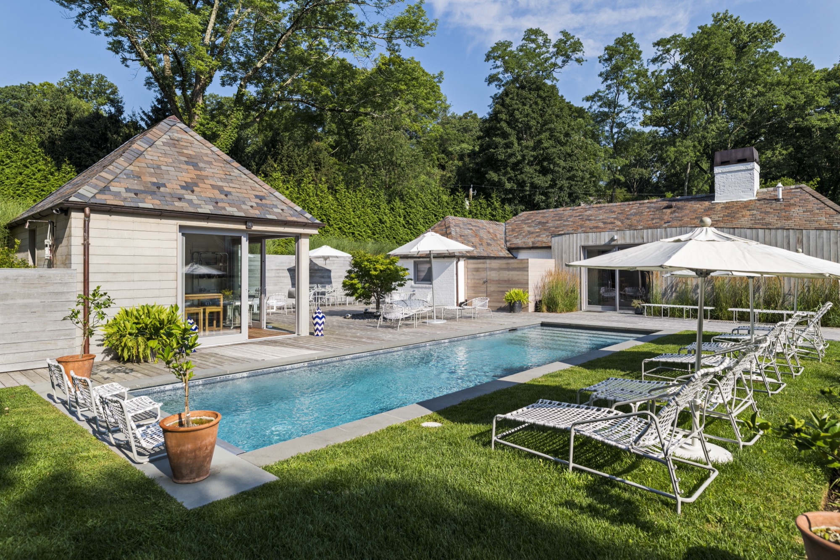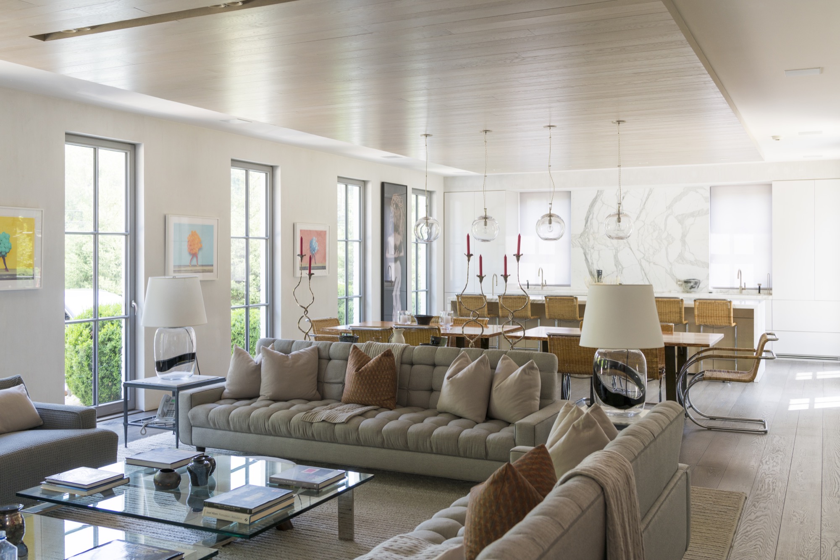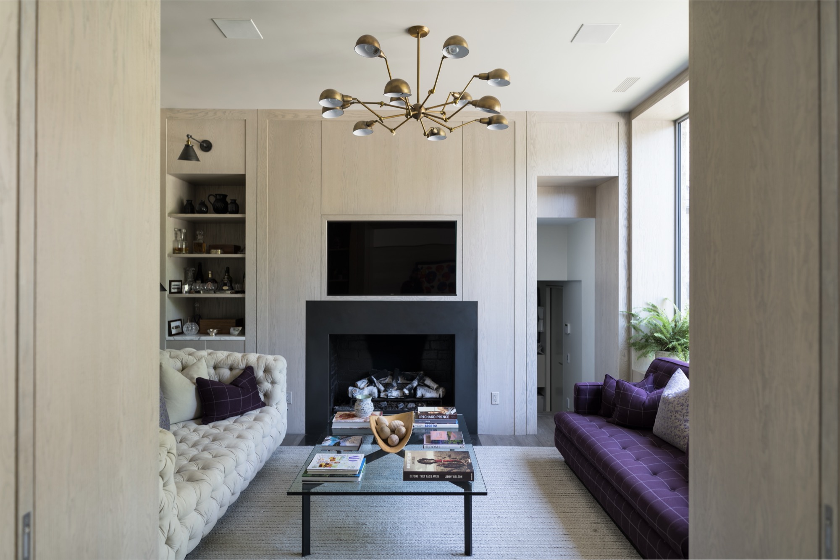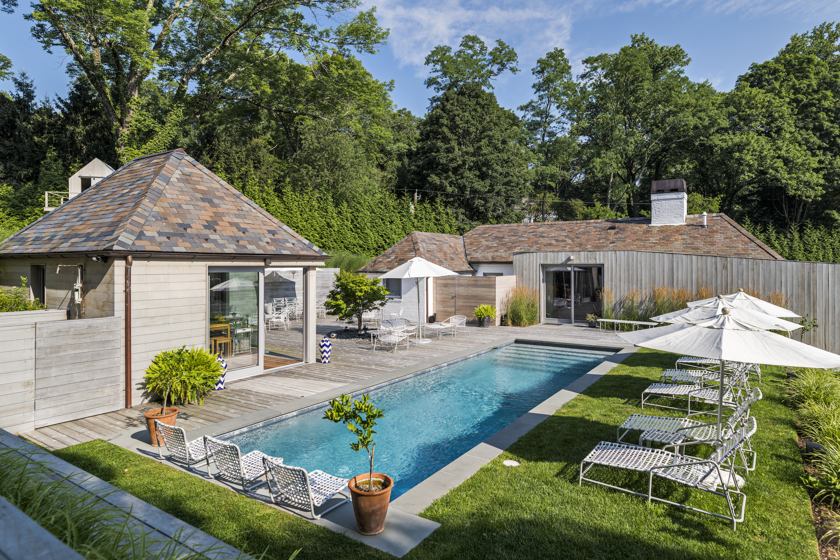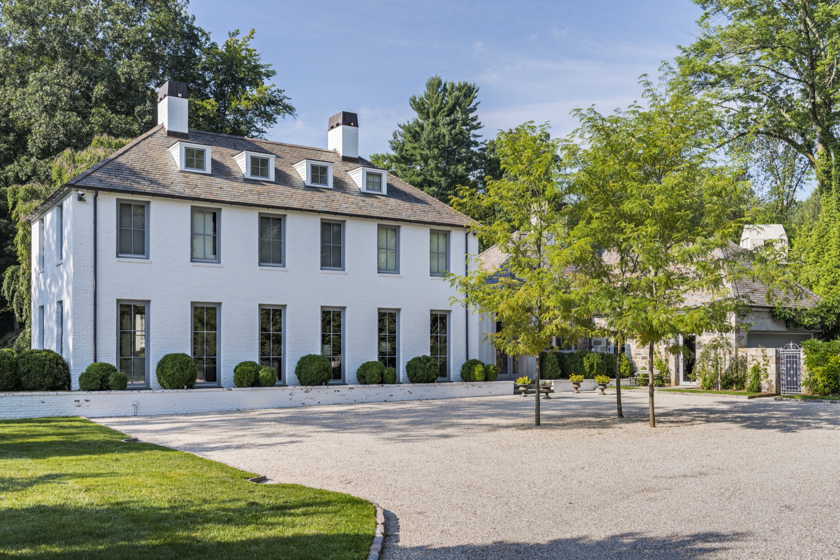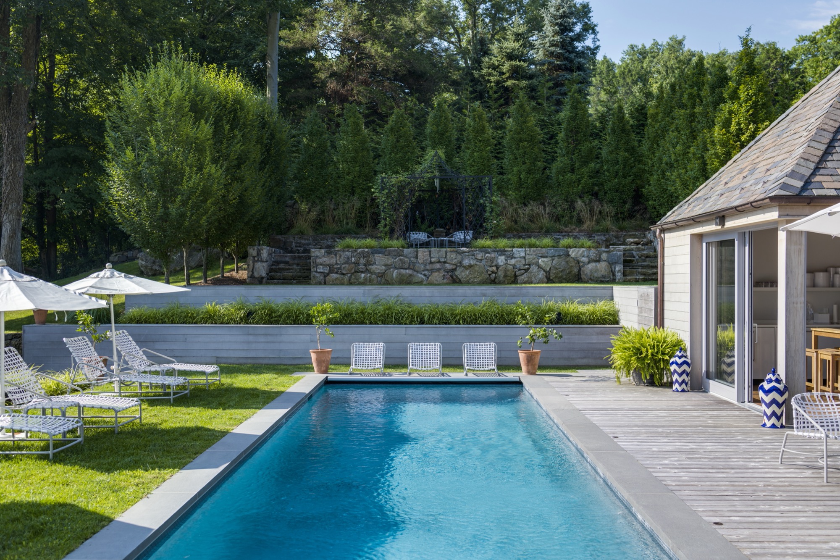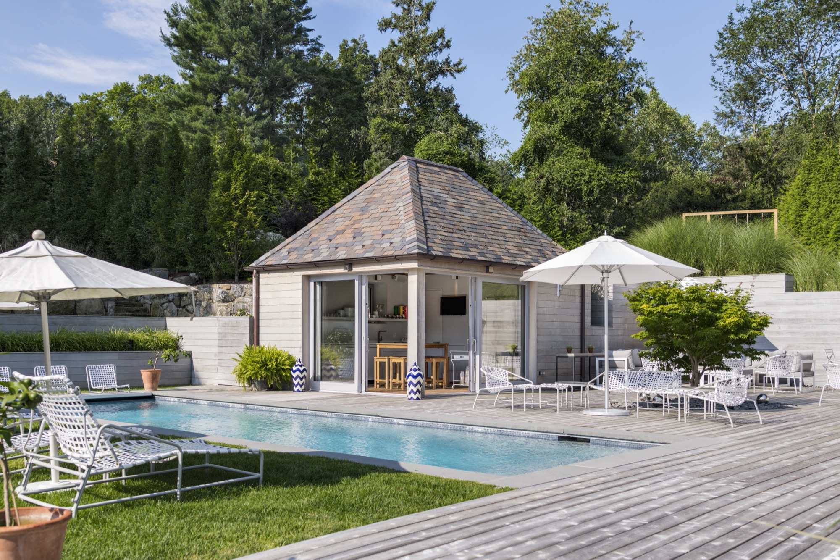Back Country House
This back country family-oriented house was designed featuring an open floor plan, and a separate wing with a media room, bunk room, gym and children's multi-purpose room. The house embraces a mix of old and new aesthetics. Originally built as a Main House and Carriage House in 1804, the additions and renovations combined the structures into a single cohesive contemporary design. P+P's Private Developer model was utilized on the development of this project. P+P was the recipient of the 2021 HOBI Award for Best New Old Home Remodel.

Project Manager:
Pollack+Partners
Builder:
Pollack+Partners
Architect:
Roger Ferris + Partners
Landscape Architect:
Wagner Hodgson
Interior Designer:
Tham Kannalikham Design
Photo Credit:
Kyle Norton
