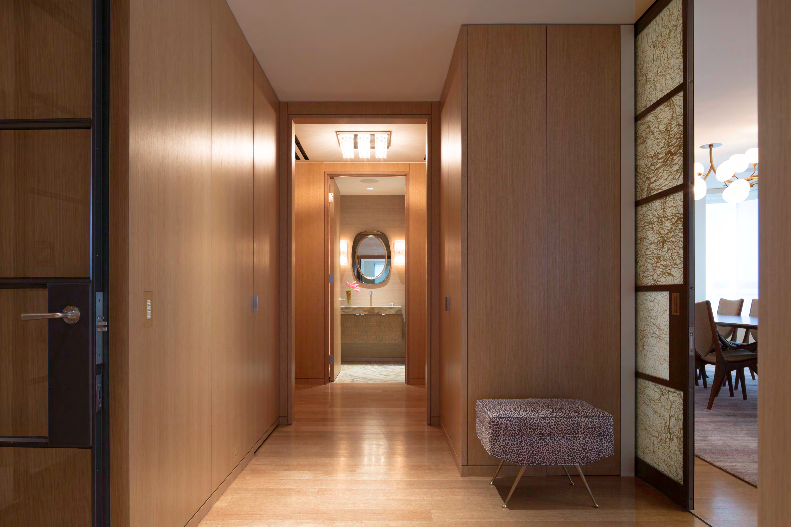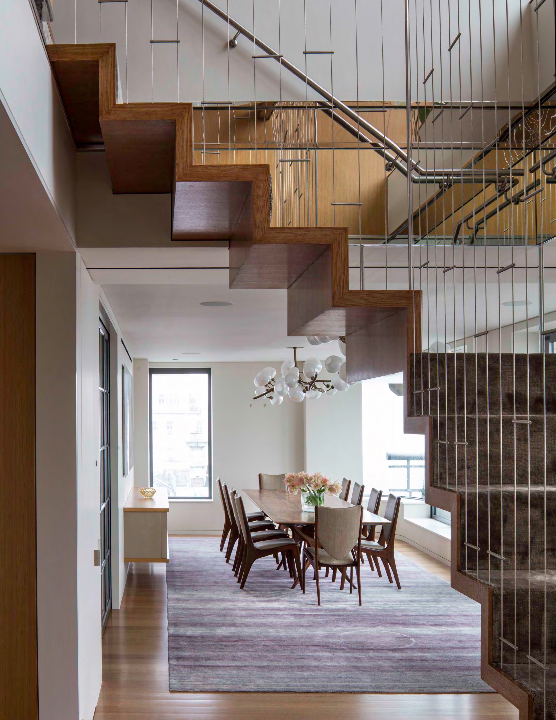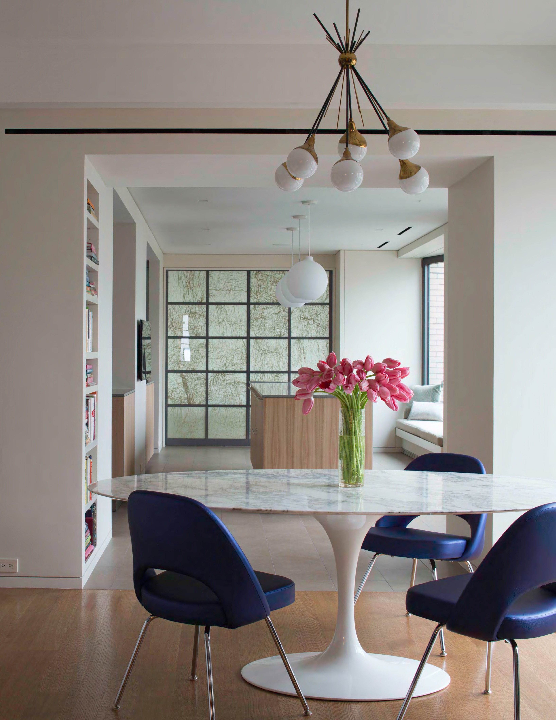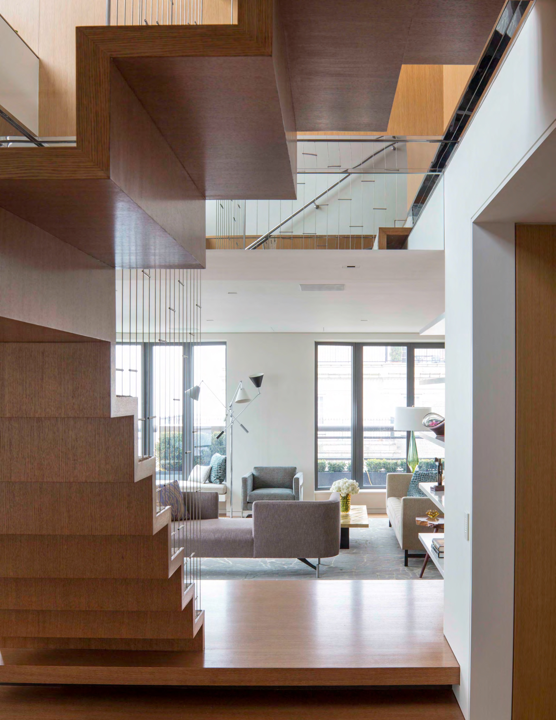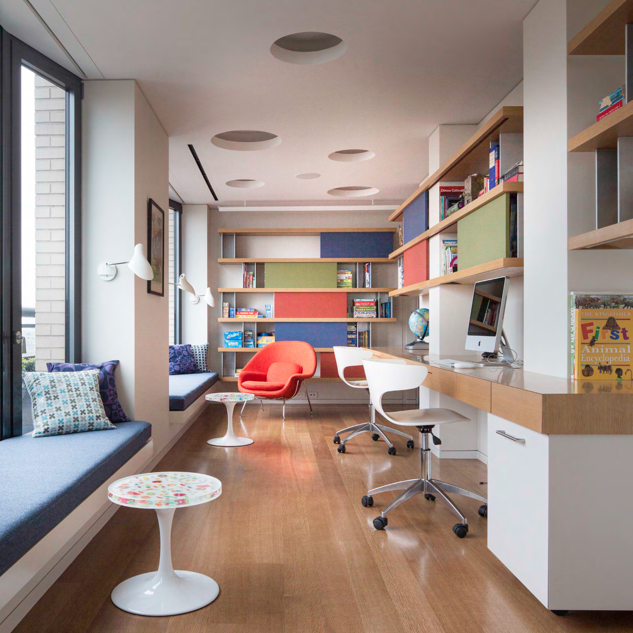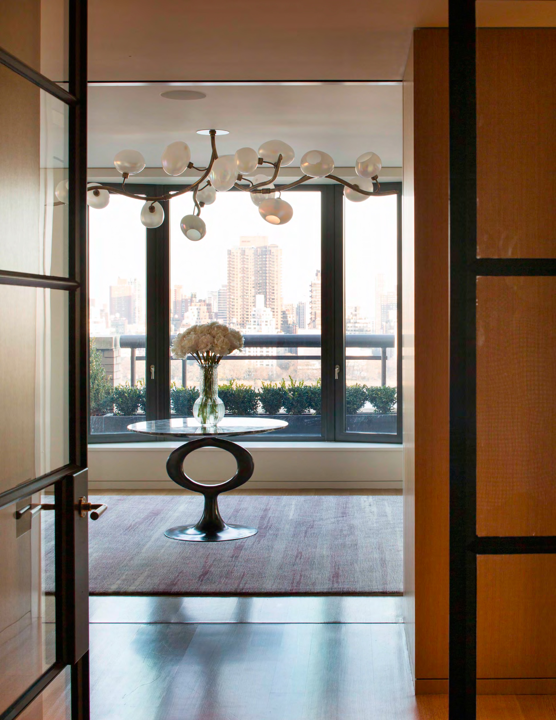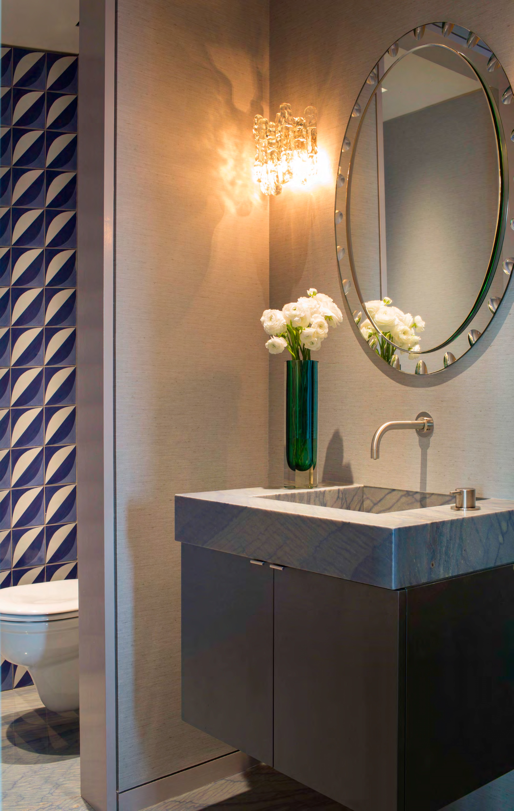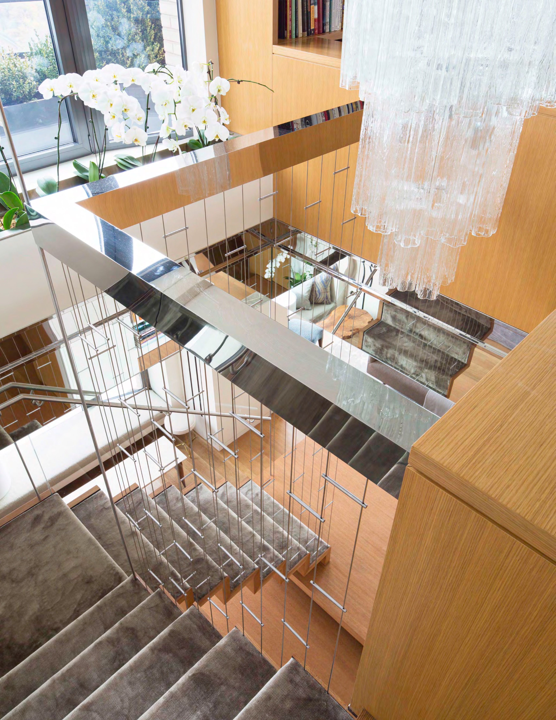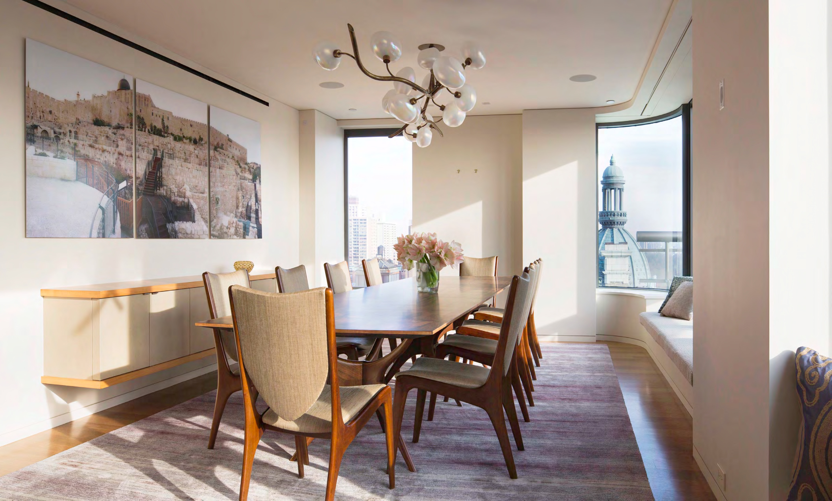Central Park West Duplex
The sophisticated yet functional design of this duplex is ideal for urban living. The open floor plan maximizes the natural light and city views, while the dramatic floating staircase acts as the centerpiece of the two-story residence. As Project Manager, Pollack+Partners was actively involved in the project from inception to completion and ensured the best quality services from all team members. P+P successfully negotiated with the condominium to repair longstanding façade water infiltration issues.
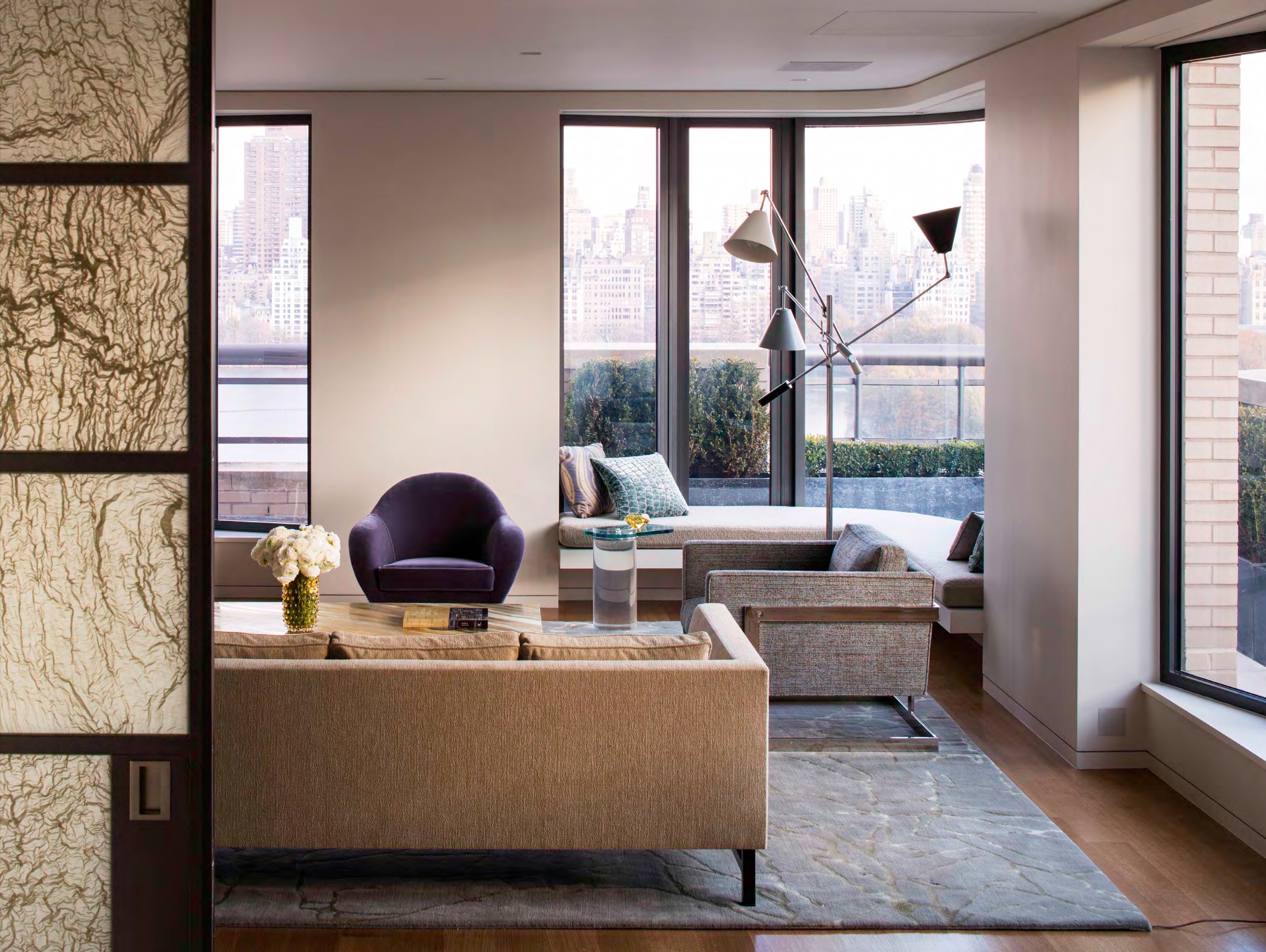
Project Manager:
Pollack+Partners
Builder:
Uberto Construction
Architect:
Steven Harris Architects
Interior Designer:
Rees Roberts + Partners LLC
Photo Credit:
Scott Frances
